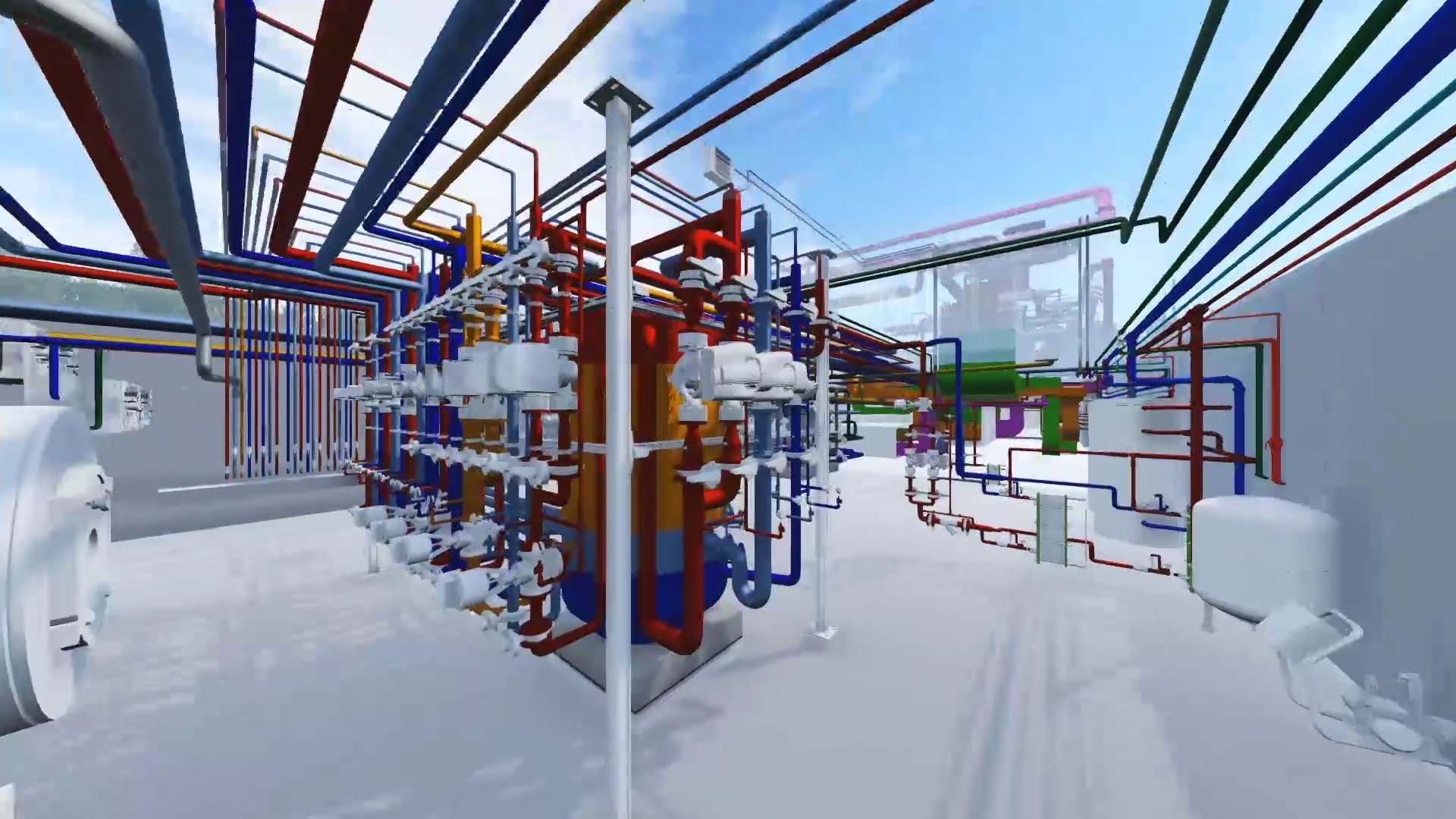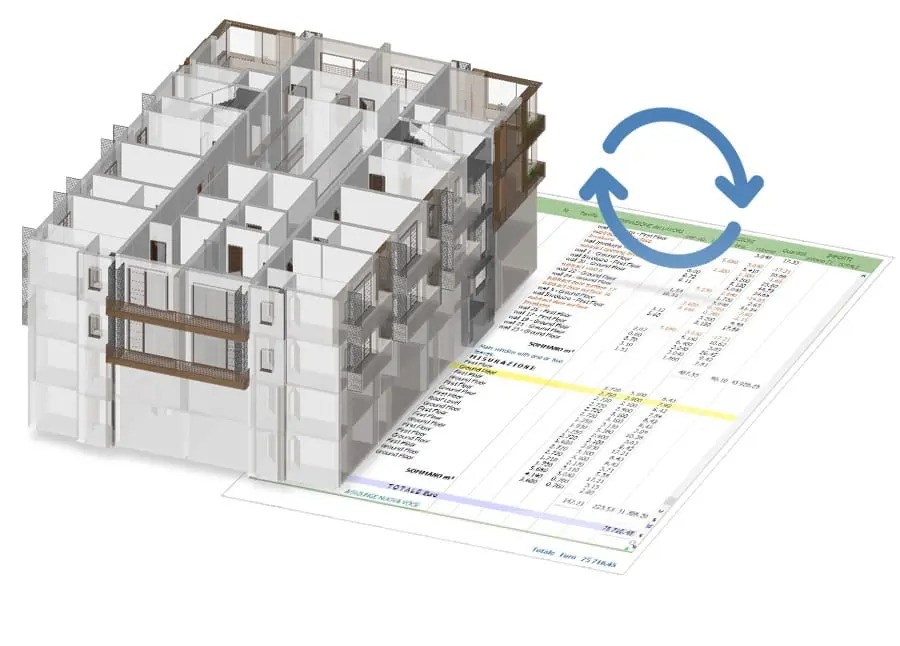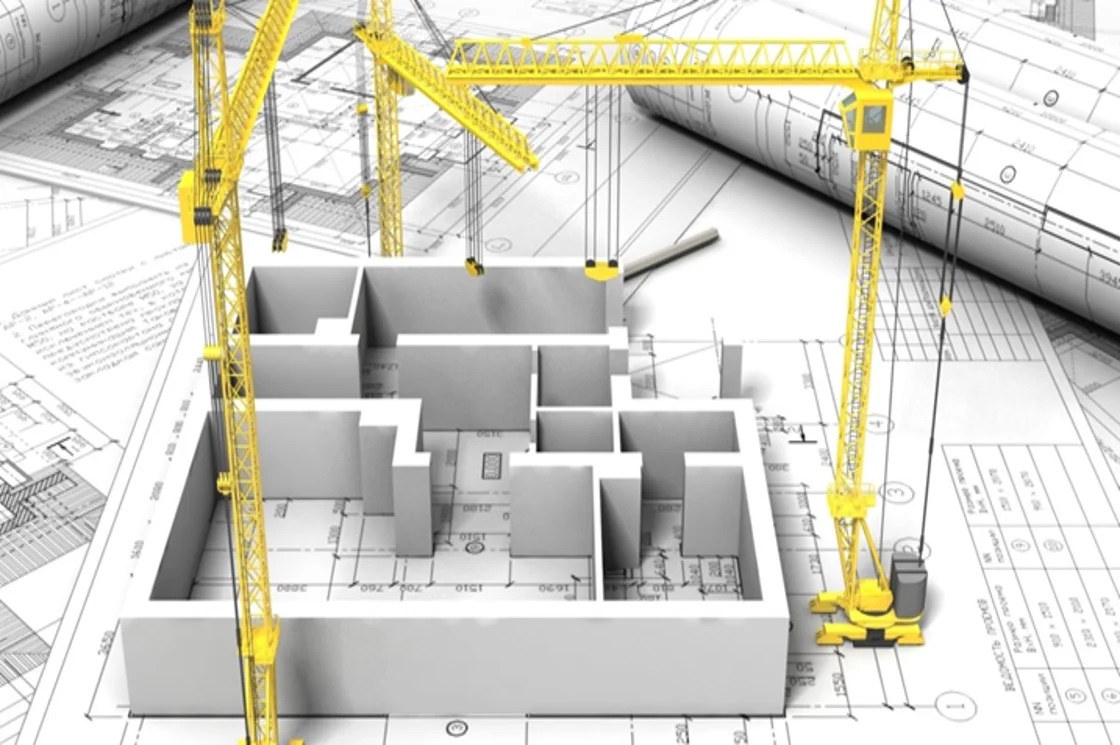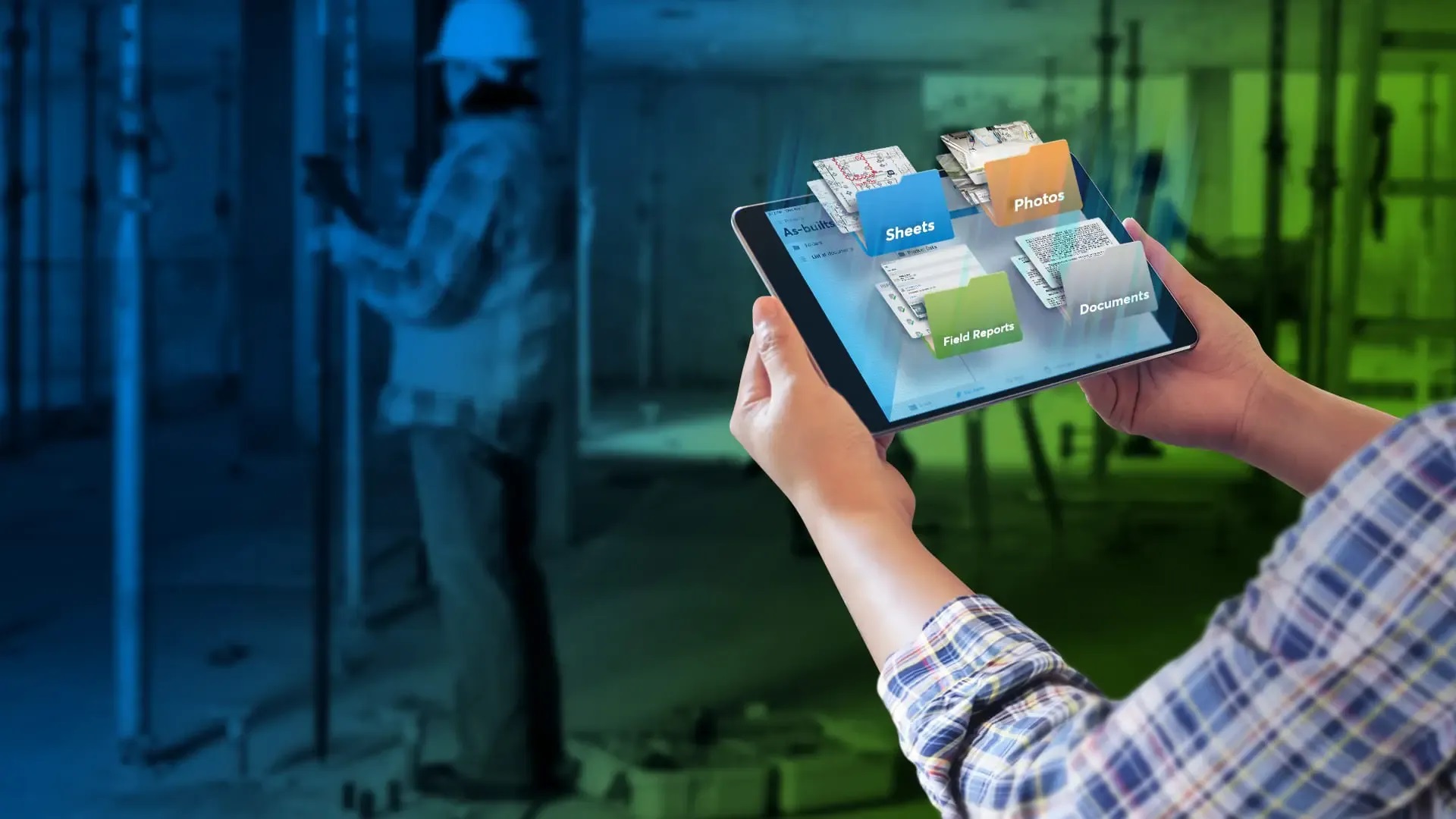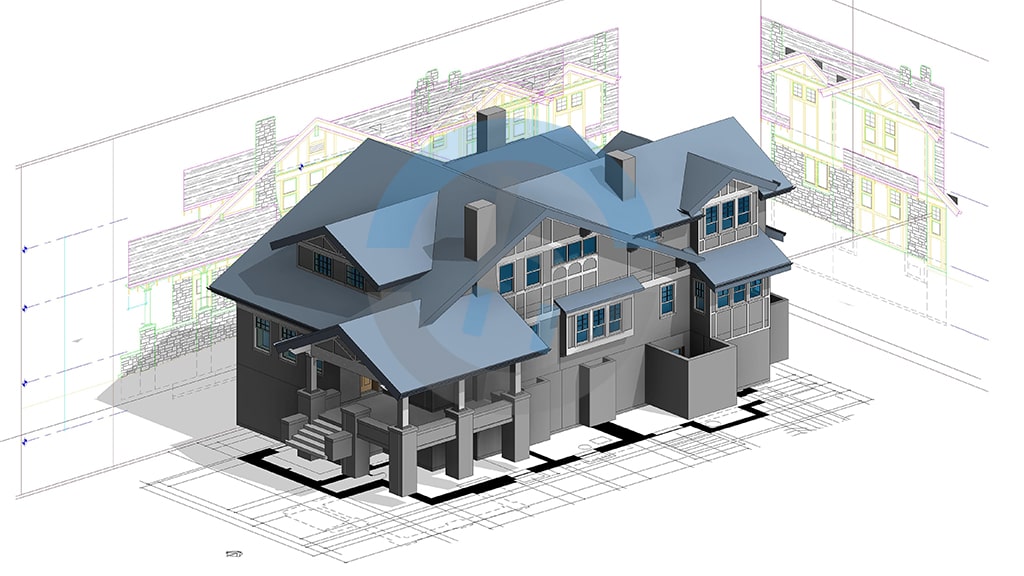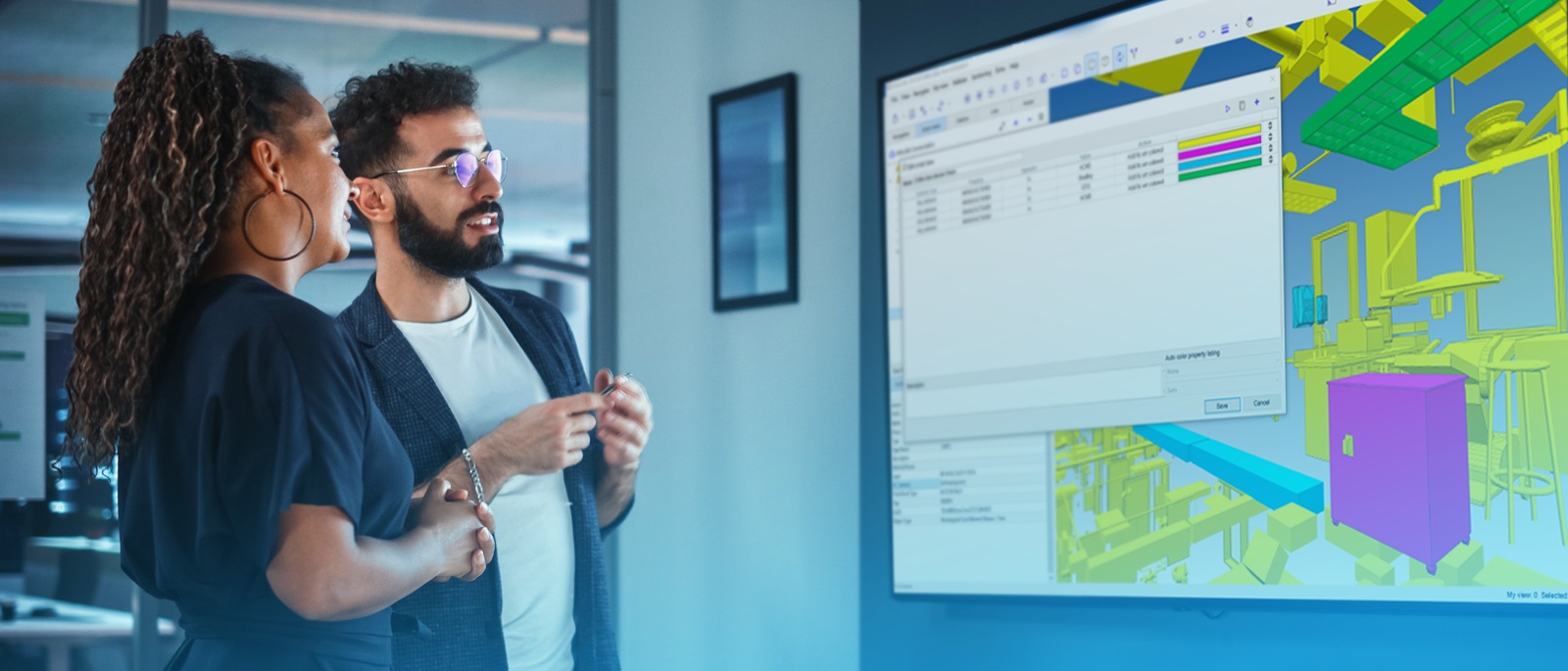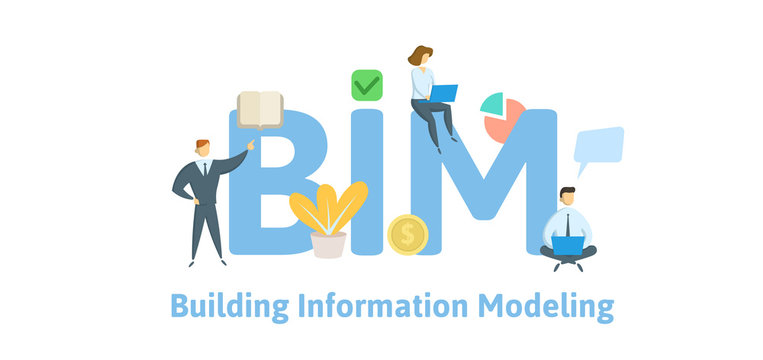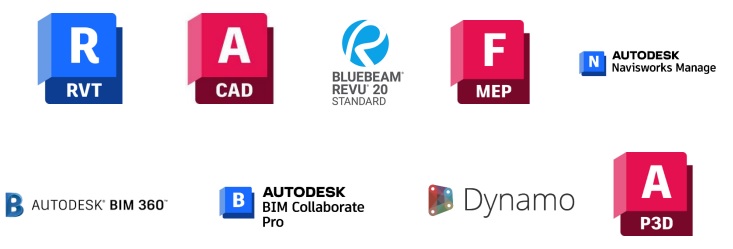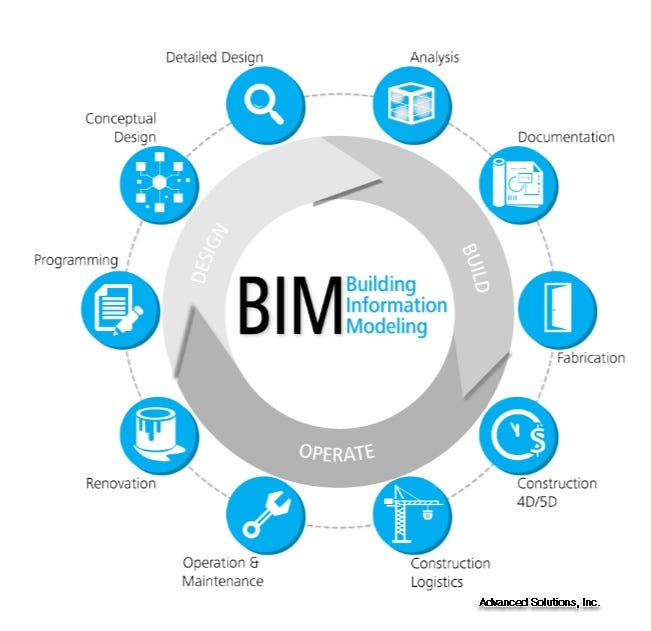We develop effective pre-construction solutions to utilize BIM Technologies for the creation and management of intelligent 3d BIM models leading to the design, construction, and operation of various facilities.
Our optimized solution helps you in all phases of the project life cycle by improving communication and collaboration between project stakeholders, reducing errors and reworks, and making better decisions about the project.
" Our good stream of successful project milestones in BIM services enhance the choice of leaders of construction industry professionals in semiconductor wafer fab manufacturing, pharmaceutical, solar cell fab, chemical, micro electronic industries, across Singapore, Malaysia, Middle East, and India."


