- PHONE : (+84) 867-557-243
- sales@peggr.com
BIM | MEPF
The Interior speak for themselvesServices Offering


- Site Survey
- Concept design
- Schematic
- Design development
- Tender documentation
- GFC drawings
- Clash detection & Coordination
- A/S/ MEPF coordination
- 4D Sequencing
- Quantity take Off
- Coordinated drawings – GFC
- 5D Model based cost plan
- Energy audits
- Fire audits
- Fire Protection
- Life safety
- Peer Review
- Due diligence
CONCEPT DESIGN
The building 3D model is developed to represent the information on basic level. Thereby, only conceptual model creation is possible in this stage. Parameters like area, height, volume, location and orientation are defined.
Explained by owner / contractor.

SCHEMATIC DESIGN
General model where elements are modelled with approximate quantities, size, shape, location and orientation.
We can also attach non- geometric information to the model elements.
This stage will be the important and Engineering proposal will be major role
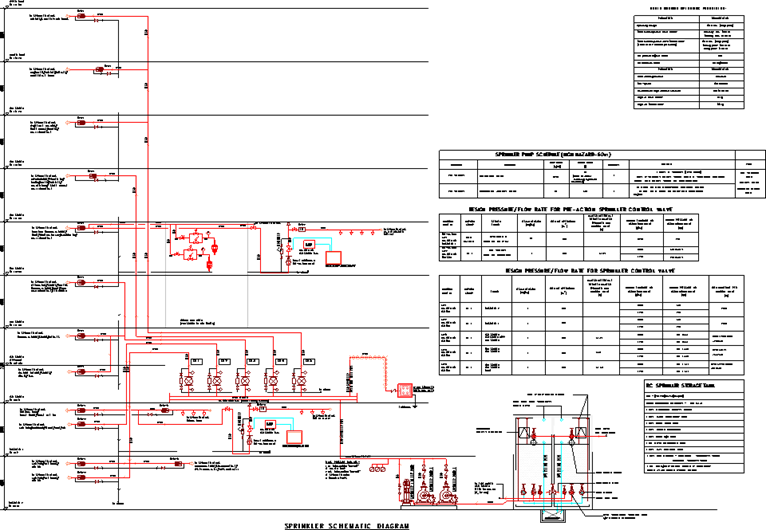
EXPLODED VIEW (CSD) - DETAILED DESIGN
Accurate modeling and shop drawings where elements are defined with specific assemblies, precise quantity, size, shape, location and orientation. Here too we can attach non - geometric information to the model elements. Categorized Views of all the Services in the Base Level 2 are mentioned there.
In this phase 2D / floor plan model will be converted to 3D model. Model for concept of Design. At this stage, clashes will be there.
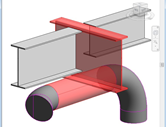
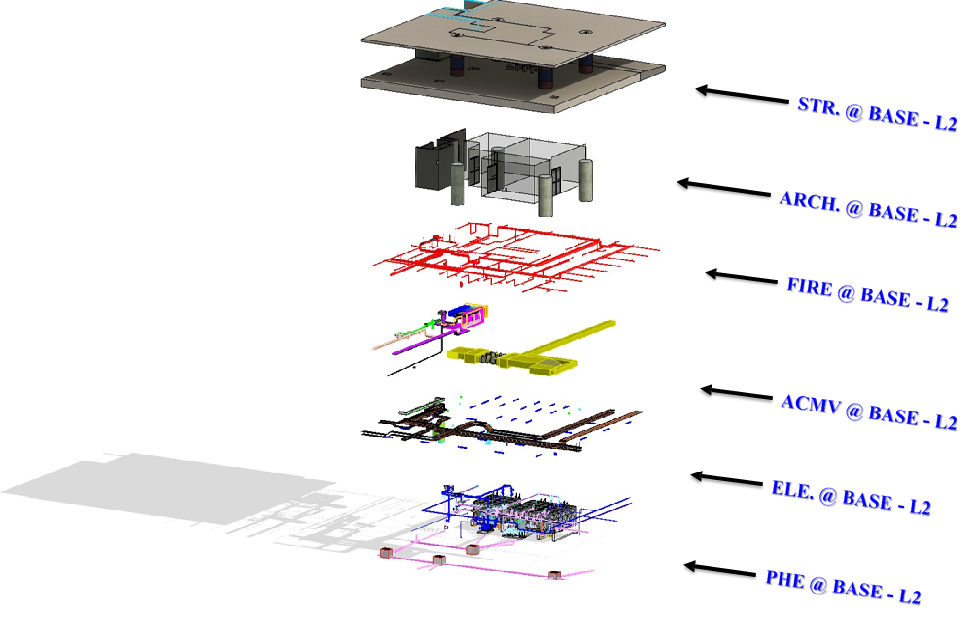
CONSTRUCTION DOCUMENTATION
It includes model detail and element that represent how building elements interface with various systems and other building elements with graphics and written definitions.
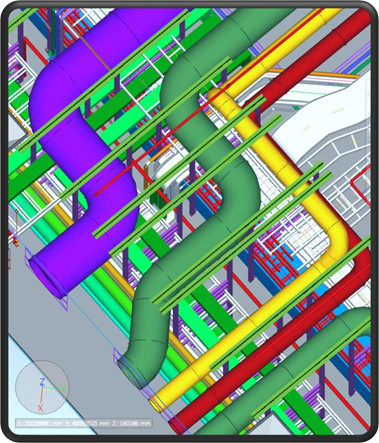
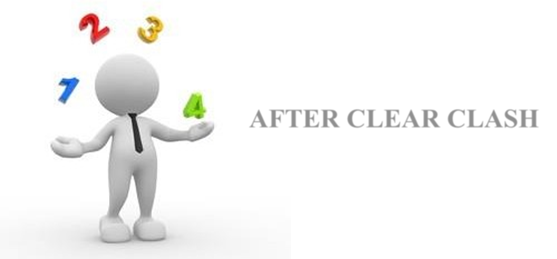
FABRICATION & ASSEMBLY
Model elements are modelled as specific assemblies, with complete fabrication, assembly, and detailing information in addition to precise quantity, size, shape, location and orientation. Non- geometric information to the model elements can also be attached.
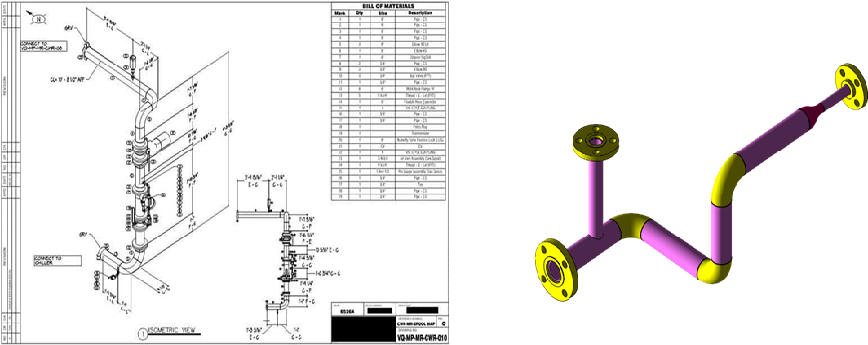
AS-BUILT
Elements are modelled as constructed assemblies for Maintenance and operations. In addition to actual and accurate in size, shape, location, quantity, and orientation, non-geometric information is attached to modelled elements. Laser scanning of site and rendering to BIM is also one of the services included in this package.
There will be changes as per site conditions, so all changes will be incorporated in this stage.
- Site Survey Carried out for spotting the changes while Insulation (As-Built)
- BIM Model / 3D Updation
- As-Built Drawing / Preparation of 2D deliverables.
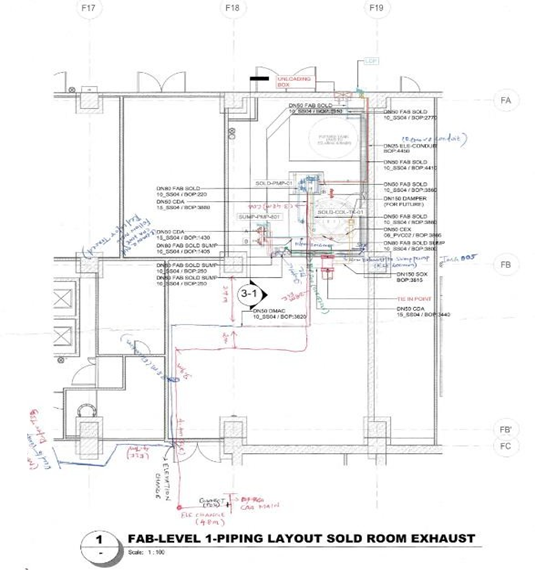
FAMILY CREATION (PARAMETRIC / NON PARAMETRIC)
NON - PARAMETRIC
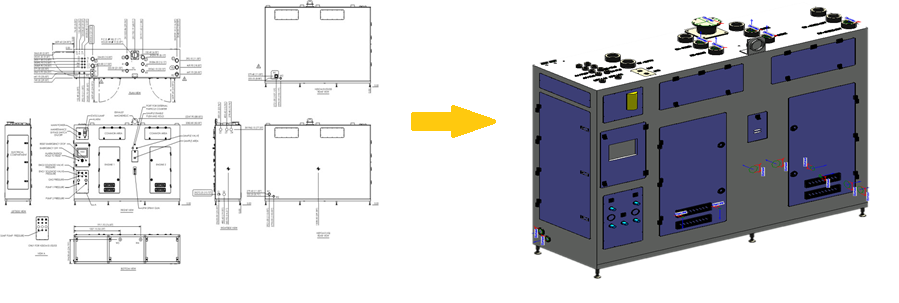
PARAMETRIC

HANDLED PROJECTS
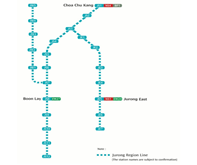 Jurong region line, Singapore
Jurong region line, SingaporeClient: land transport authority
Stations: 24
Services Rendered: BIM / MEP Services
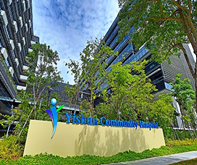 Yishun community hospital, Singapore
Yishun community hospital, SingaporeClient: Ministry of health, singapore
Services Rendered: BIM / MEP Services
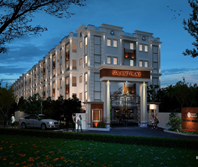 Stalwart palace, Bhubaneswar, India
Stalwart palace, Bhubaneswar, IndiaClient: stalwart projects
Architect: brukan associates
Area: 1,50,000 sq.ft
Services Rendered: BIM / MEP Services
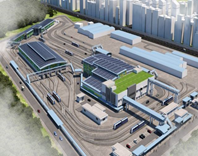 Punggol lrt expansion, Singapore
Punggol lrt expansion, SingaporeClient: land transport authority
Stations: 14
Services Rendered: BIM / MEP Services
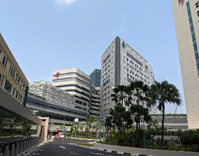 NCID & CHI, Singapore
NCID & CHI, SingaporeClient: NCID & CHI - MOH
Services Rendered: BIM / MEP Services
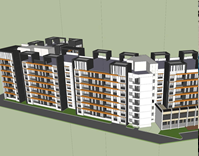 Amra housing, bhubaneswar , India
Amra housing, bhubaneswar , IndiaClient: Amra
Architect: Rhythm
Area: 2,50,000 sq.ft
Services Rendered: Structure & MEP Services - BIM
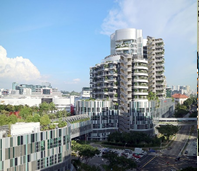 NG TENG FONG General hospital, Singapore
NG TENG FONG General hospital, SingaporeClient: jurong community hospital
Services Rendered: BIM / MEP Services
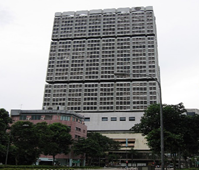 Shaw tower redevelopment, singapore
Shaw tower redevelopment, singaporeClient: shaw towers realty private limited, singapore
Services Rendered: BIM / MEP Services
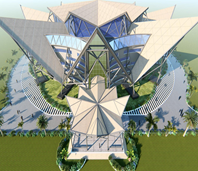 KIIT Auditorium, Bhubaneswar, India
KIIT Auditorium, Bhubaneswar, IndiaClient: KIIT
Architect: vastukar architects
Area: 3,00,000 sq.ft
Services Rendered: MEP Services / BIM
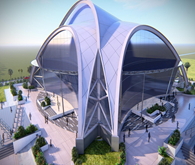 cet auditorium, bhubaneswar, india
cet auditorium, bhubaneswar, indiaclient: CET
architect: vastukar architects
area: 1,23,000 sq.ft
services rendered: structure & mep services / bim
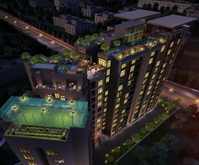 RWD corniche, chennai, india
RWD corniche, chennai, indiaClient: RWD
architect: kembavi architecture
area: 1,80,000 sq.ft
Services Rendered: BIM / MEP Services
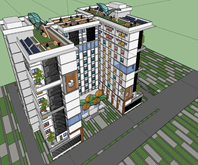 hostel block, amirtha university, amaravati, india
hostel block, amirtha university, amaravati, indiaclient: mata amirtha university
architect: shilpakruthi architect
area: 1,00,000 sq.ft
services rendered: PHE & fire services / BIM
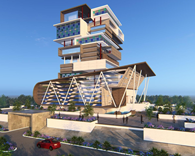 CET library, bhubaneswar, india
CET library, bhubaneswar, indiaClient: CET
architect: vastukar architects
area: 1,03,000 sq.ft
services rendered: structure & MEP services / BIM
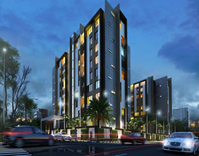 newry cielo, chennai, india
newry cielo, chennai, indiaclient: newry
architect: kembavi architecture
area: 1,80,000 sq.ft
Services Rendered: BIM / MEP Services
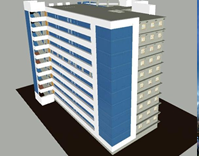 CMC hospital, vellore, india
CMC hospital, vellore, indiaClient: CMC
architect: modcon
area: 1,35,000 sq.ft
Services Rendered: MEP / BIM
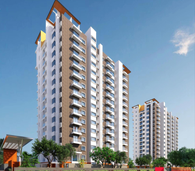 meenakshi estates, bangalore, india
meenakshi estates, bangalore, indiaclient: meenakshi estates
architect: VA
area: 3,60,000 sq.ft
Services Rendered: BIM / MEP Services
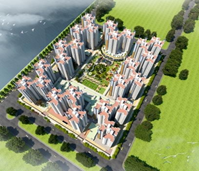 shriram grand one, kolkata, india
shriram grand one, kolkata, indiaclient: shriram properties
architect: life by design
area: 20,00,000 sq.ft
Services Rendered: BIM / MEP Services
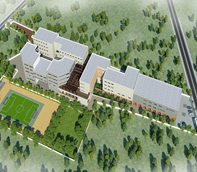 brainy stars, bengaluru, india
brainy stars, bengaluru, indiaclient: brainy stars intl school
architect: space redefined
area: 1,20,000 sq.ft
Services Rendered: MEP Services
